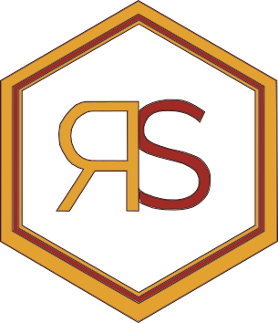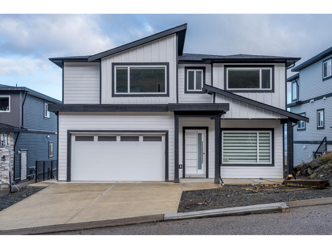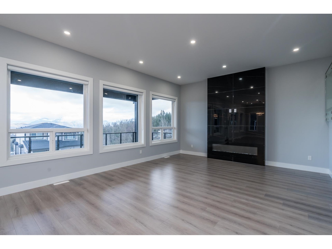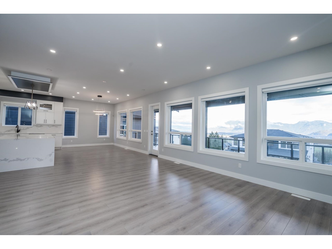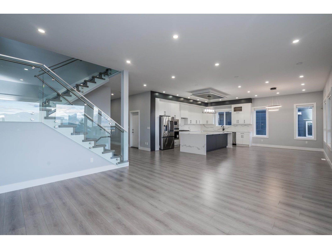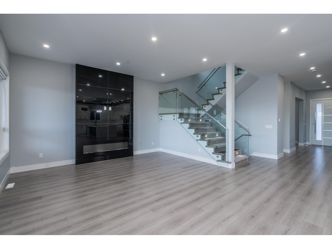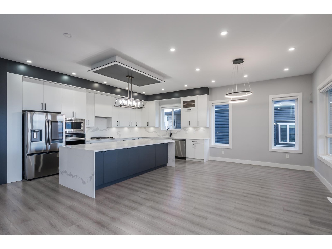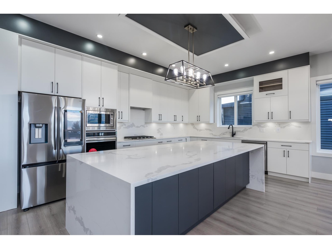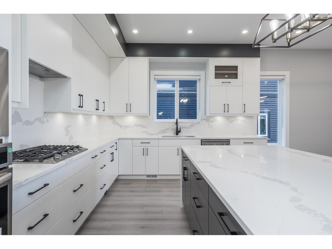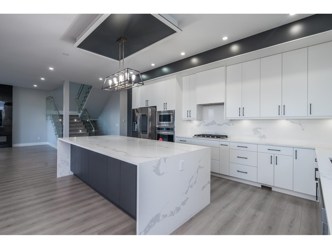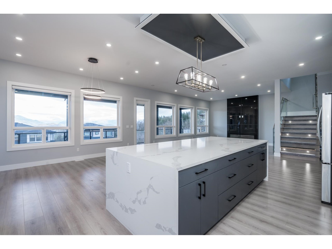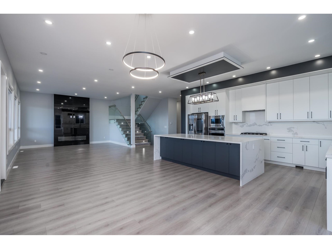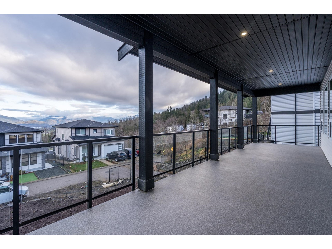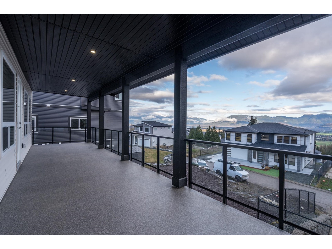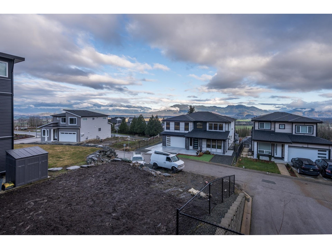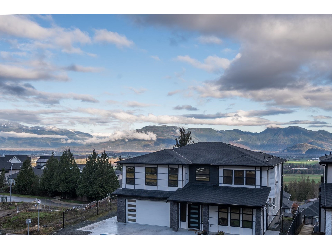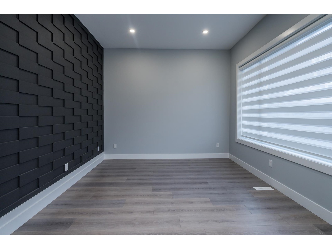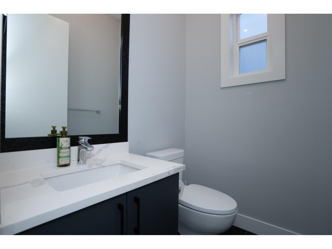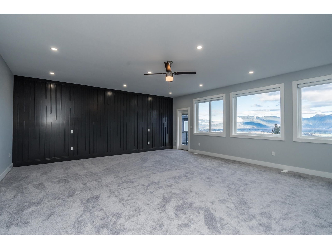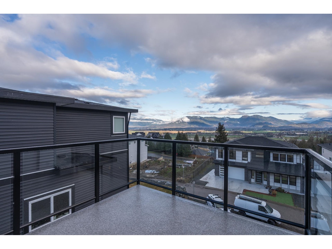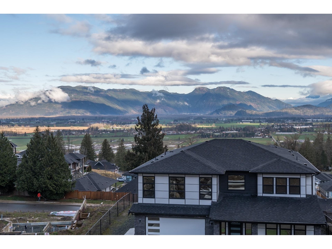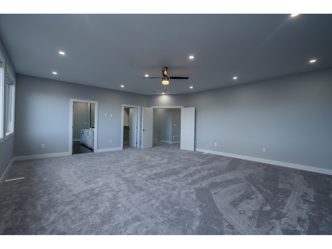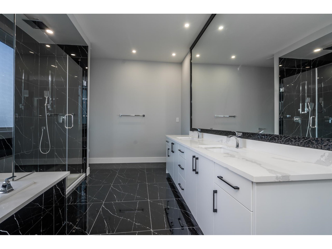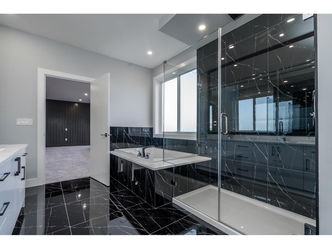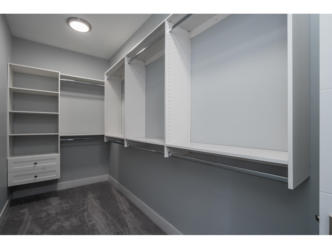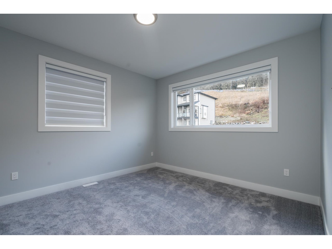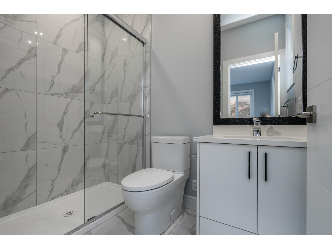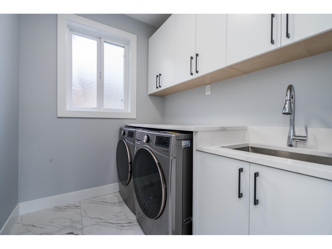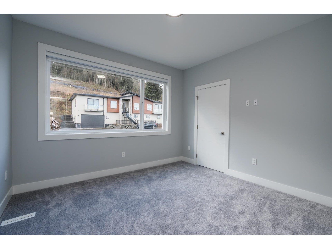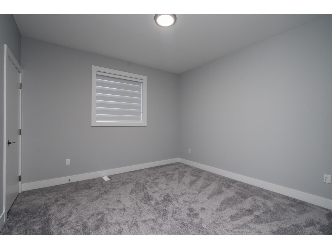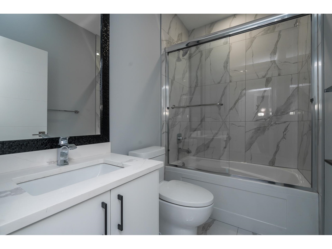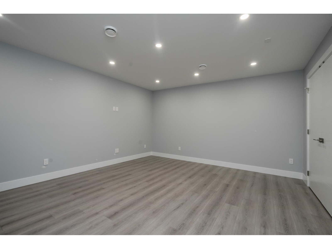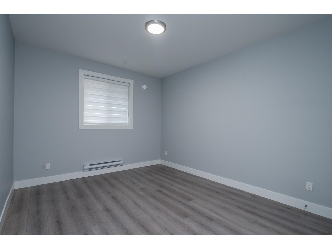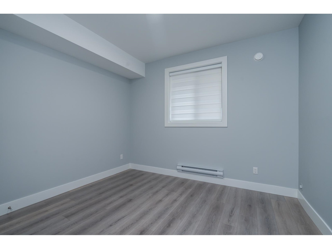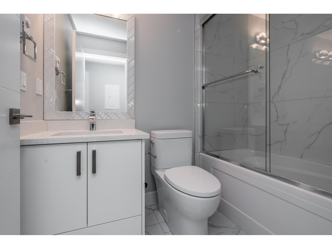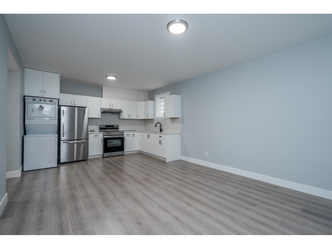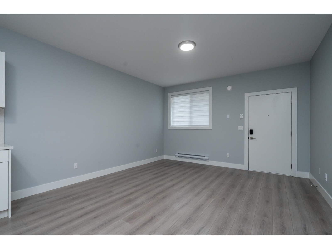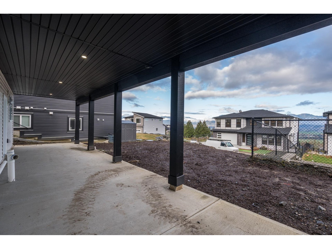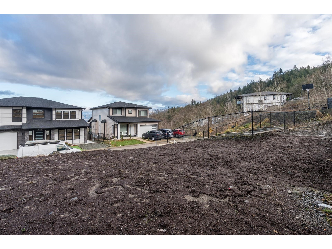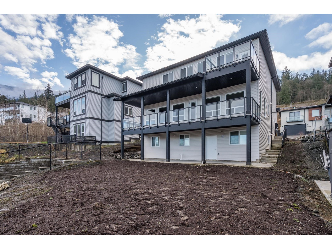$1,649,000
Spacious Brand-New Home in Chilliwack's Eastern Hillsides Introducing 51097 Farmers Way"-an executive 3-level residence offering 4,261 sq. ft. of finished living space and 4,682 sq. ft. total. This thoughtfully designed home includes 7 bedrooms and 6 bathrooms, ideal for multi-generational living or suite potential. The bright open-concept main floor features a chef's kitchen, dining area, and expansive great room with walk-out to a covered deck. The upper floor boasts four spacious bedrooms, including a luxurious primary with oversized ensuite and dual walk-ins. Downstairs, enjoy a full kitchen, entertainment area, and private patio access"-perfect for extended family. All located in a quiet cul-de-sac with sweeping mountain views. (id:50430)
Property Details
| MLS® Number | R3000837 |
| Property Type | Single Family |
| View Type | Mountain View |
Building
| Bathroom Total | 6 |
| Bedrooms Total | 7 |
| Appliances | Washer, Dryer, Refrigerator, Stove, Dishwasher |
| Constructed Date | 2025 |
| Construction Style Attachment | Detached |
| Cooling Type | Central Air Conditioning |
| Fire Protection | Smoke Detectors |
| Fireplace Present | Yes |
| Fireplace Total | 1 |
| Heating Fuel | Electric, Natural Gas |
| Heating Type | Forced Air |
| Stories Total | 3 |
| Size Interior | 4,261 Ft2 |
| Type | House |
Parking
| Carport |
Land
| Acreage | No |
| Size Depth | 123 Ft ,6 In |
| Size Frontage | 60 Ft |
| Size Irregular | 7408 |
| Size Total | 7408 Sqft |
| Size Total Text | 7408 Sqft |
Rooms
| Level | Type | Length | Width | Dimensions |
|---|---|---|---|---|
| Above | Bedroom 2 | 12 ft | 11 ft ,9 in | 12 ft x 11 ft ,9 in |
| Above | Bedroom 3 | 12 ft | 10 ft ,1 in | 12 ft x 10 ft ,1 in |
| Above | Bedroom 4 | 6 ft ,5 in | 4 ft ,5 in | 6 ft ,5 in x 4 ft ,5 in |
| Above | Primary Bedroom | 23 ft ,3 in | 20 ft ,4 in | 23 ft ,3 in x 20 ft ,4 in |
| Above | Bedroom 5 | 12 ft ,1 in | 12 ft ,1 in | 12 ft ,1 in x 12 ft ,1 in |
| Lower Level | Family Room | 14 ft | 12 ft ,8 in | 14 ft x 12 ft ,8 in |
| Lower Level | Kitchen | 14 ft | 10 ft ,2 in | 14 ft x 10 ft ,2 in |
| Lower Level | Bedroom 6 | 11 ft ,3 in | 10 ft | 11 ft ,3 in x 10 ft |
| Lower Level | Additional Bedroom | 11 ft | 13 ft ,4 in | 11 ft x 13 ft ,4 in |
| Lower Level | Eating Area | 14 ft ,3 in | 16 ft ,4 in | 14 ft ,3 in x 16 ft ,4 in |
| Main Level | Great Room | 18 ft ,5 in | 16 ft ,2 in | 18 ft ,5 in x 16 ft ,2 in |
| Main Level | Dining Room | 17 ft ,5 in | 11 ft ,2 in | 17 ft ,5 in x 11 ft ,2 in |
| Main Level | Living Room | 12 ft | 11 ft ,5 in | 12 ft x 11 ft ,5 in |
| Main Level | Foyer | 6 ft | 9 ft ,6 in | 6 ft x 9 ft ,6 in |
| Main Level | Kitchen | 17 ft ,5 in | 12 ft | 17 ft ,5 in x 12 ft |
https://www.realtor.ca/real-estate/28289256/51097-farmers-way-eastern-hillsides-chilliwack
Contact Us
Contact us for more information

Raman Narang
25 - 8430 128 Street
Surrey, British Columbia V3W 4G3
(778) 394-2699
Vinny Kalra
#600 - 777 Hornby Street
Vancouver, British Columbia V6Z 1S4
(888) 428-6808
(888) 428-6808
No Favourites Found

The trademarks REALTOR®, REALTORS®, and the REALTOR® logo are controlled by The Canadian Real Estate Association (CREA) and identify real estate professionals who are members of CREA. The trademarks MLS®, Multiple Listing Service® and the associated logos are owned by The Canadian Real Estate Association (CREA) and identify the quality of services provided by real estate professionals who are members of CREA. The trademark DDF® is owned by The Canadian Real Estate Association (CREA) and identifies CREA's Data Distribution Facility (DDF®)
November 07 2025 04:48:45
Chilliwack & District Real Estate Board
RE/MAX Bozz Realty, Renanza Realty Inc.
