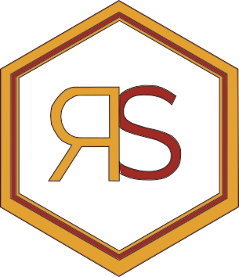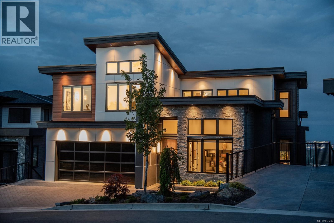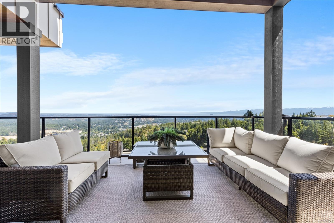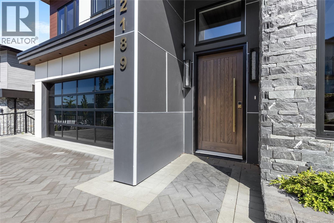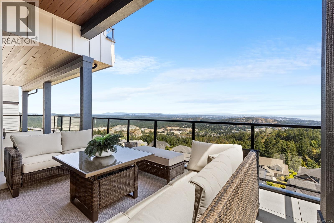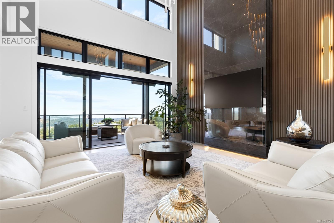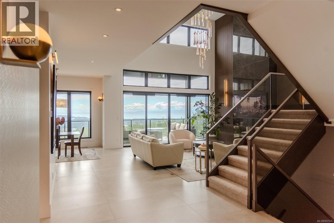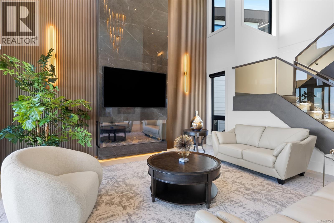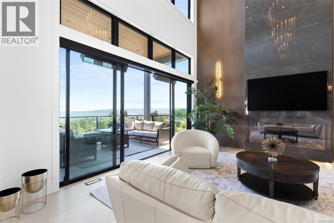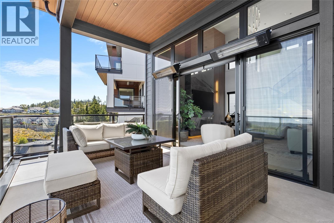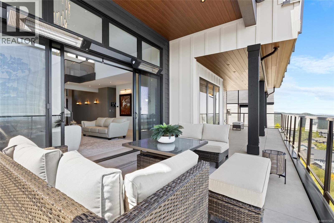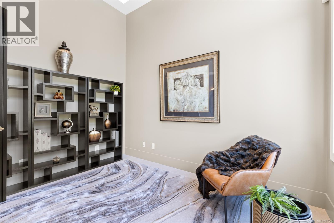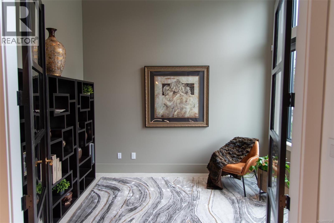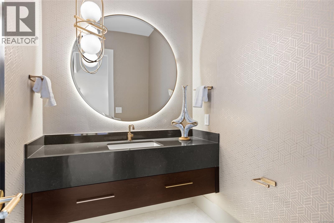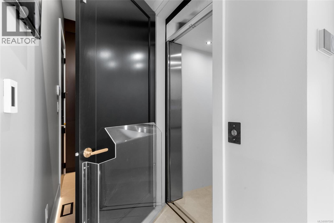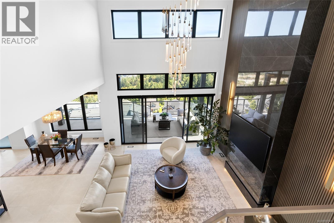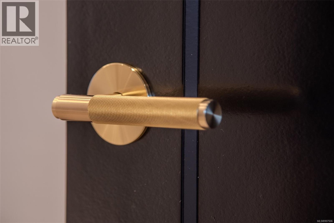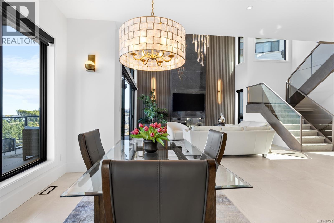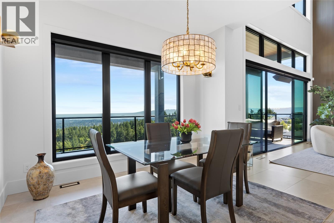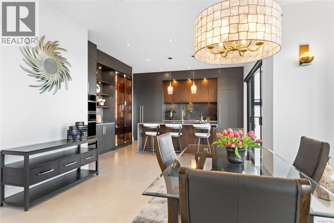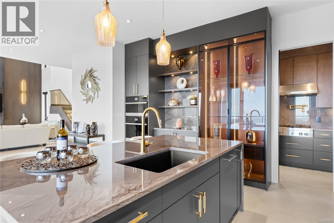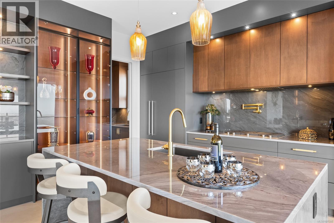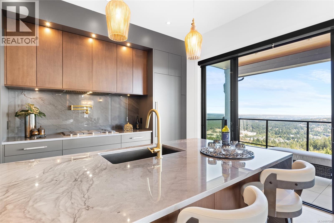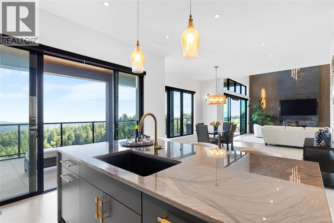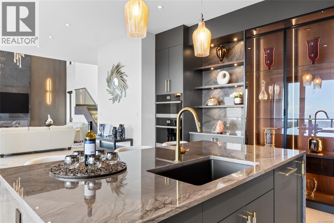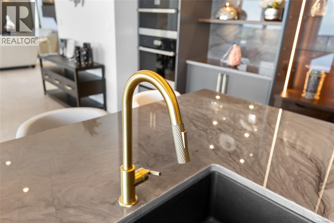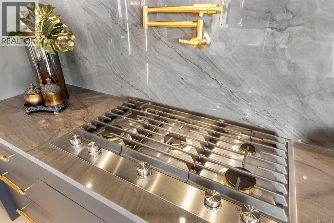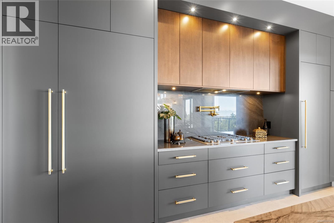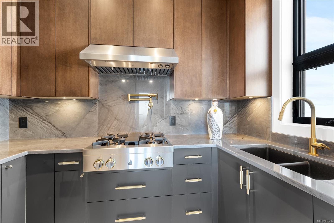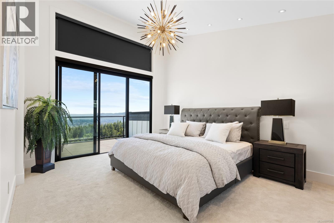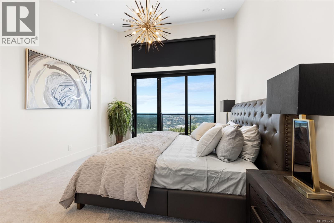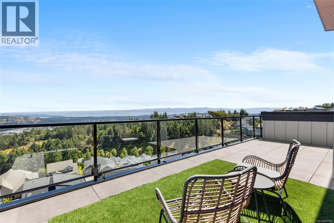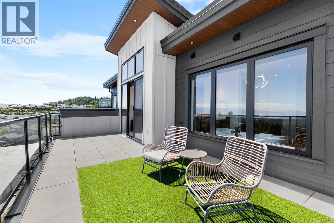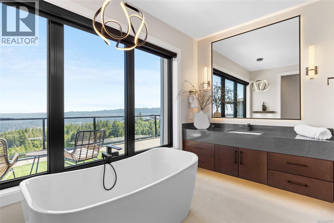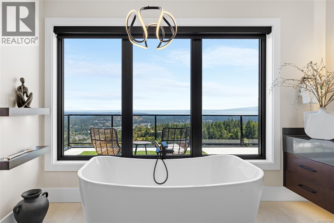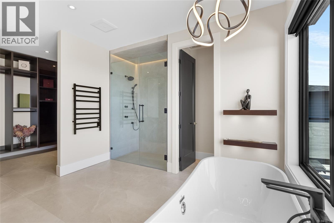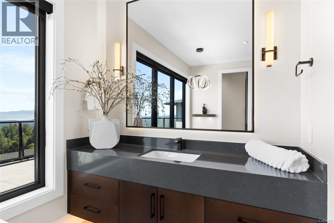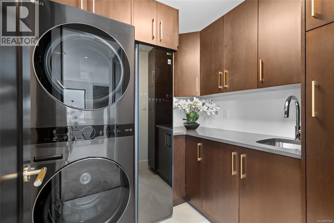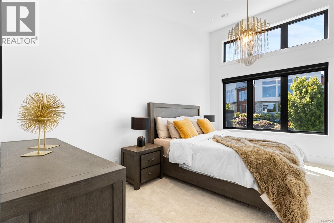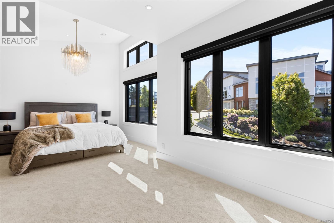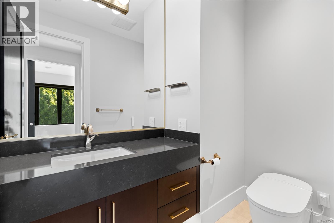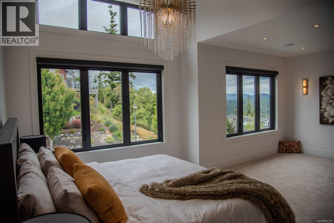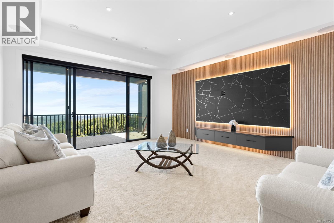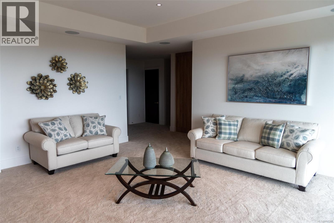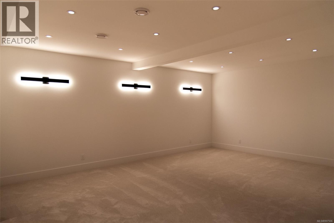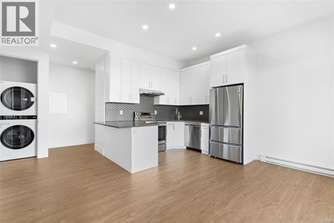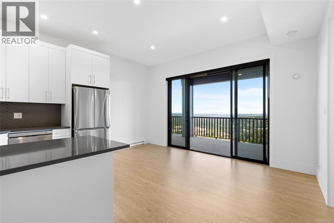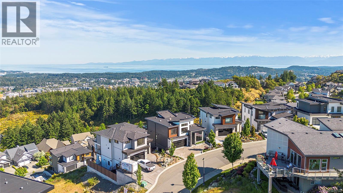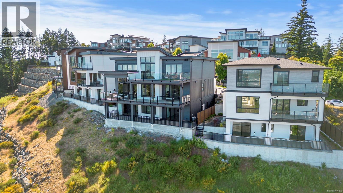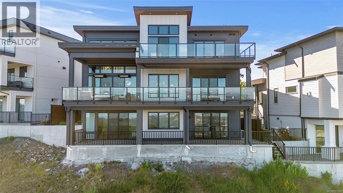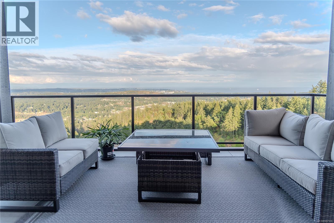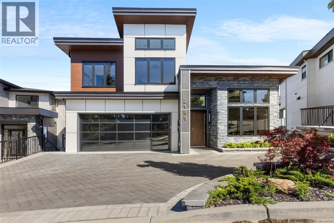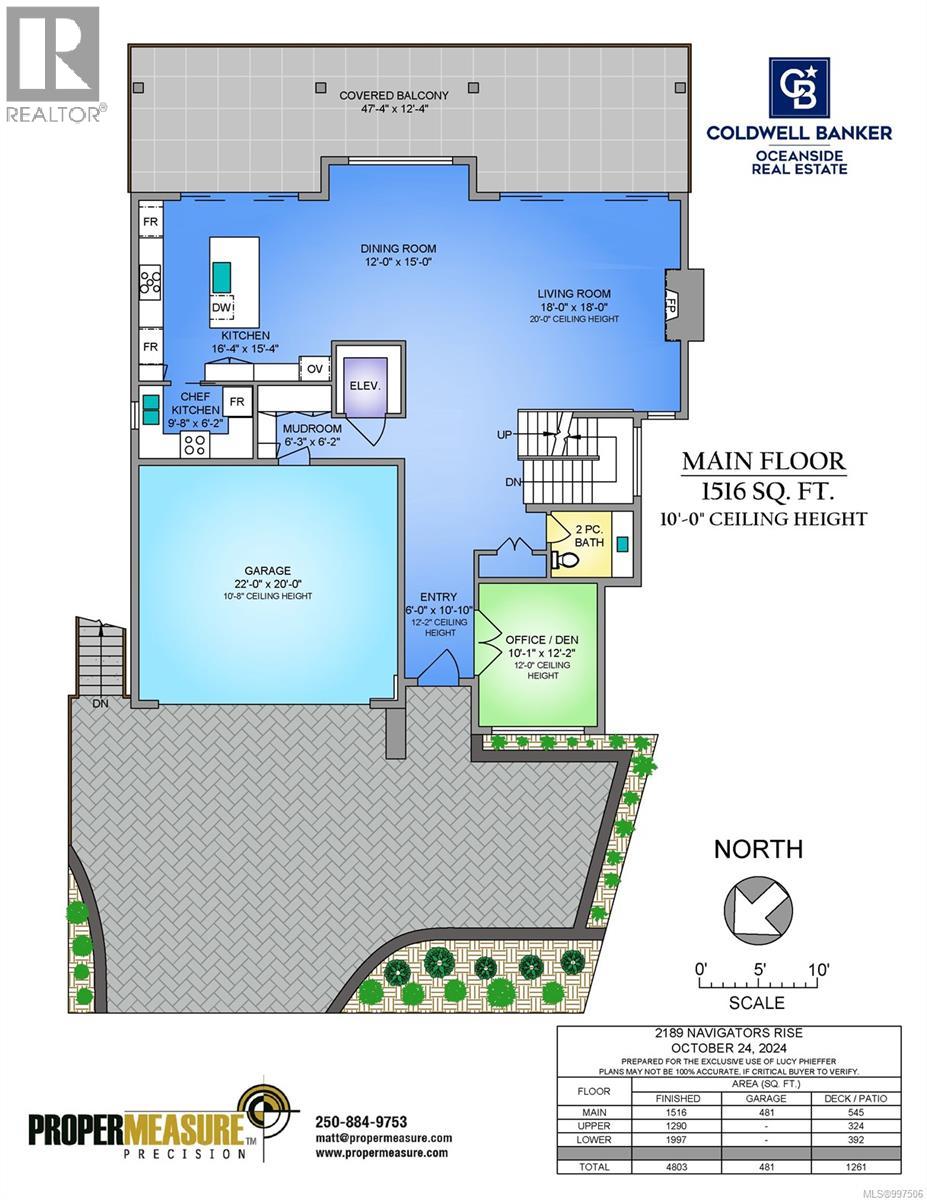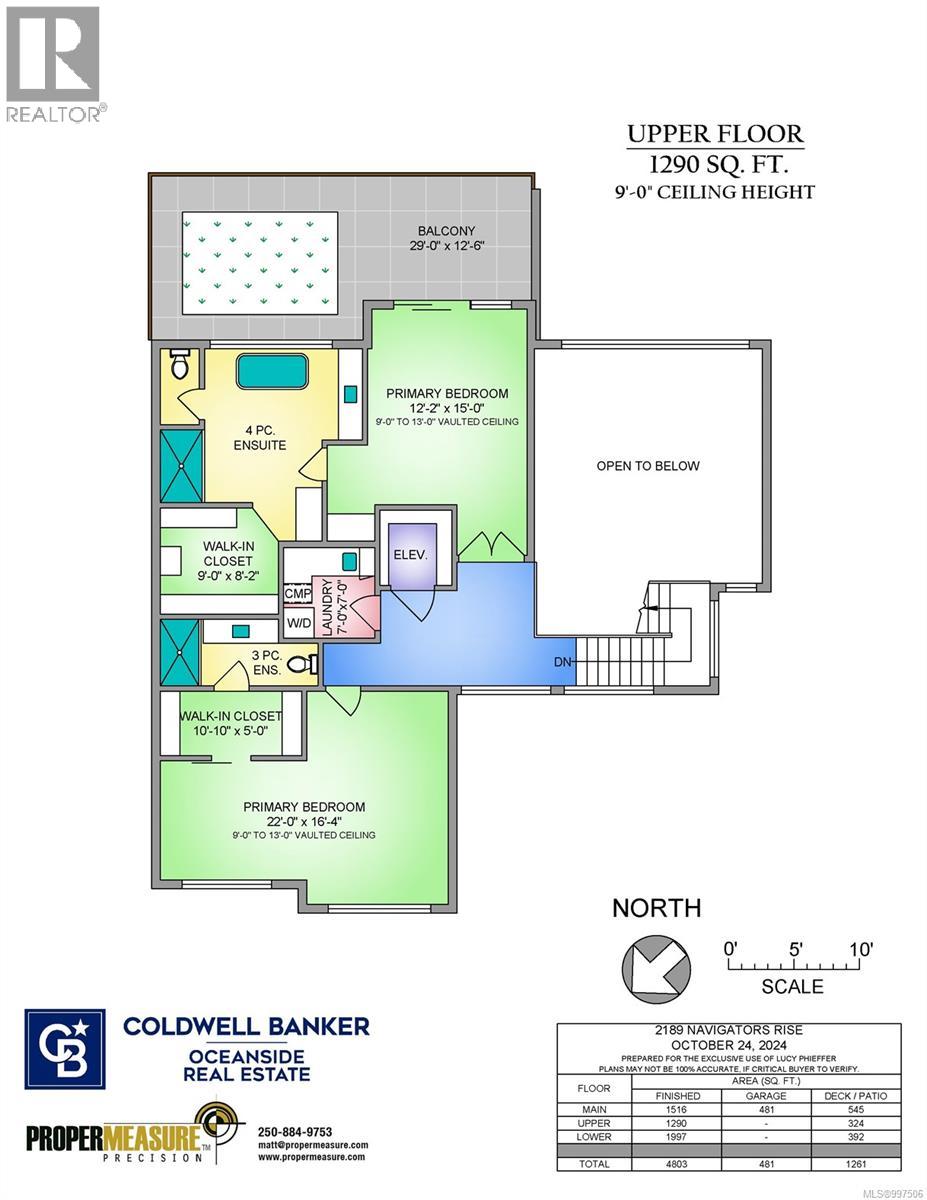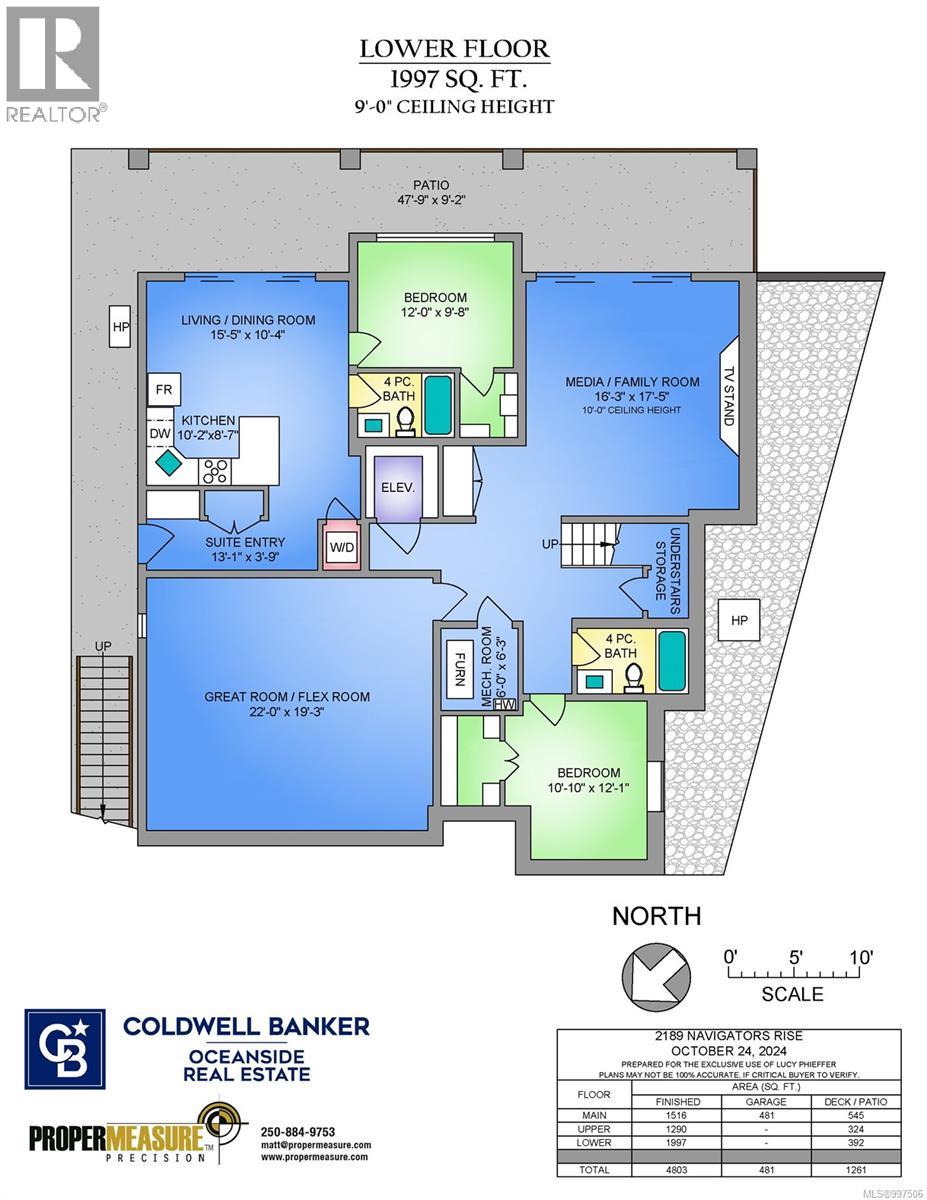$2,699,000
Perched in one of Bear Mountain’s most prestigious locations, this custom-built residence offers sweeping, unobstructed views of the ocean, mountains, and city skyline, captivating from sunrise to sunset. Meticulously curated for the discerning buyer, the home welcomes you with a grand foyer, soaring ceilings, exquisite finishings & expansive windows that flood the space with natural light & elegance. The chef-inspired kitchen impresses with top-tier appliances, a generous island, & a separate prep kitchen. Radiant heated tile floors, Brizo fixtures in en suite, & Buster+Punch hardware bringing modern refinement. The spa-like ensuites offer true sanctuary, combining tranquility and indulgence. With two primary suites upstairs & a third bedroom below, it blends privacy and versatility, ideal for multi-generational living. Complete with an elevator to ensures effortless access across all levels & a separate legal one bedroom suite. This is more than a home, it’s a lifestyle masterpiece. (id:50430)
Property Details
| MLS® Number | 997506 |
| Property Type | Single Family |
| Neigbourhood | Bear Mountain |
| Features | Curb & Gutter, Hillside, Southern Exposure, Other |
| Parking Space Total | 5 |
| Plan | Epp89611 |
| View Type | City View, Mountain View, Ocean View |
Building
| Bathroom Total | 5 |
| Bedrooms Total | 4 |
| Architectural Style | Contemporary, Westcoast |
| Constructed Date | 2024 |
| Cooling Type | Air Conditioned, Fully Air Conditioned |
| Fire Protection | Fire Alarm System |
| Fireplace Present | Yes |
| Fireplace Total | 1 |
| Heating Fuel | Electric, Natural Gas, Other |
| Heating Type | Baseboard Heaters, Other, Forced Air, Heat Pump |
| Size Interior | 5,284 Ft2 |
| Total Finished Area | 4803 Sqft |
| Type | House |
Land
| Access Type | Road Access |
| Acreage | No |
| Size Irregular | 10497 |
| Size Total | 10497 Sqft |
| Size Total Text | 10497 Sqft |
| Zoning Type | Residential |
Rooms
| Level | Type | Length | Width | Dimensions |
|---|---|---|---|---|
| Second Level | Balcony | 29 ft | 13 ft | 29 ft x 13 ft |
| Second Level | Ensuite | 4-Piece | ||
| Second Level | Primary Bedroom | 12 ft | 15 ft | 12 ft x 15 ft |
| Second Level | Laundry Room | 7 ft | 7 ft | 7 ft x 7 ft |
| Second Level | Ensuite | 3-Piece | ||
| Second Level | Primary Bedroom | 22 ft | 16 ft | 22 ft x 16 ft |
| Lower Level | Entrance | 13 ft | 4 ft | 13 ft x 4 ft |
| Lower Level | Balcony | 47 ft | 9 ft | 47 ft x 9 ft |
| Lower Level | Great Room | 22 ft | 19 ft | 22 ft x 19 ft |
| Lower Level | Family Room | 16 ft | 17 ft | 16 ft x 17 ft |
| Lower Level | Other | 6 ft | 6 ft | 6 ft x 6 ft |
| Lower Level | Bathroom | 3-Piece | ||
| Lower Level | Bedroom | 11 ft | 12 ft | 11 ft x 12 ft |
| Main Level | Balcony | 47 ft | 12 ft | 47 ft x 12 ft |
| Main Level | Mud Room | 6 ft | 6 ft | 6 ft x 6 ft |
| Main Level | Kitchen | 16 ft | 15 ft | 16 ft x 15 ft |
| Main Level | Dining Room | 12 ft | 15 ft | 12 ft x 15 ft |
| Main Level | Living Room | 18 ft | 18 ft | 18 ft x 18 ft |
| Main Level | Bathroom | 2-Piece | ||
| Main Level | Office | 10 ft | 12 ft | 10 ft x 12 ft |
| Main Level | Entrance | 6 ft | 11 ft | 6 ft x 11 ft |
| Additional Accommodation | Bathroom | X | ||
| Additional Accommodation | Bedroom | 12 ft | 10 ft | 12 ft x 10 ft |
| Additional Accommodation | Kitchen | 10 ft | 9 ft | 10 ft x 9 ft |
| Additional Accommodation | Living Room | 15 ft | 10 ft | 15 ft x 10 ft |
| Additional Accommodation | Kitchen | 10 ft | 6 ft | 10 ft x 6 ft |
https://www.realtor.ca/real-estate/28261521/2189-navigators-rise-langford-bear-mountain
Contact Us
Contact us for more information
Lucy Pheiffer
Personal Real Estate Corporation
www.lucyislandrealtor.com/
www.facebook.com/LucyRealtorVictoria
3194 Douglas St
Victoria, British Columbia V8Z 3K6
(250) 383-1500
(250) 383-1533

Akash Brar
25 - 8430 128 Street
Surrey, British Columbia V3W 4G3
(778) 394-2699
No Favourites Found

The trademarks REALTOR®, REALTORS®, and the REALTOR® logo are controlled by The Canadian Real Estate Association (CREA) and identify real estate professionals who are members of CREA. The trademarks MLS®, Multiple Listing Service® and the associated logos are owned by The Canadian Real Estate Association (CREA) and identify the quality of services provided by real estate professionals who are members of CREA. The trademark DDF® is owned by The Canadian Real Estate Association (CREA) and identifies CREA's Data Distribution Facility (DDF®)
September 09 2025 08:41:10
Victoria Real Estate Board
Coldwell Banker Oceanside Real Estate, RE/MAX Bozz Realty
