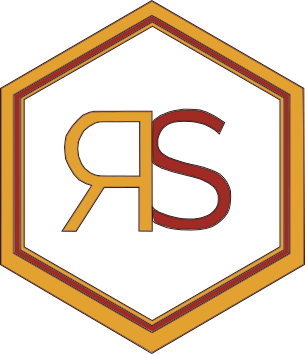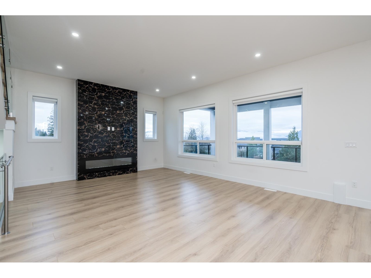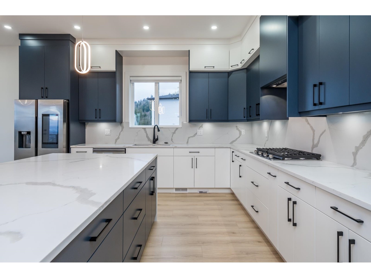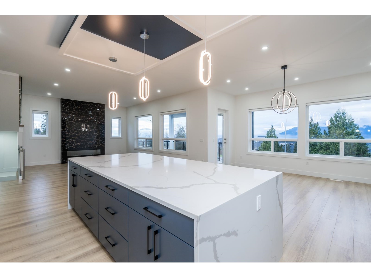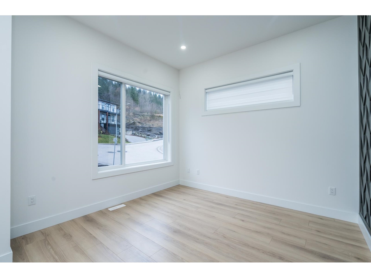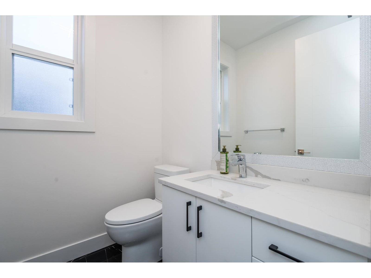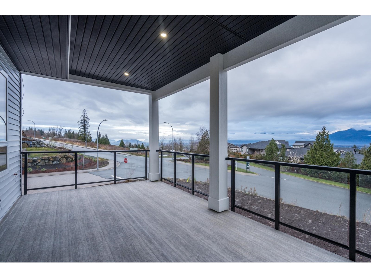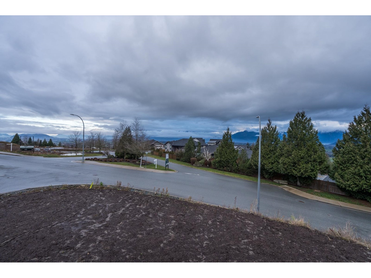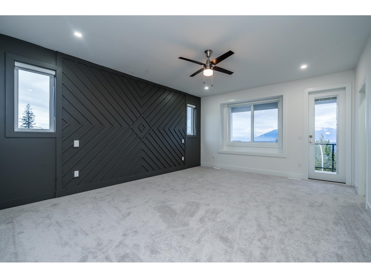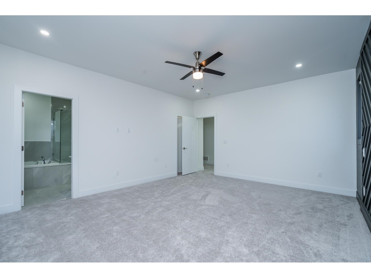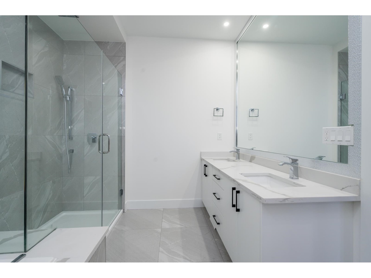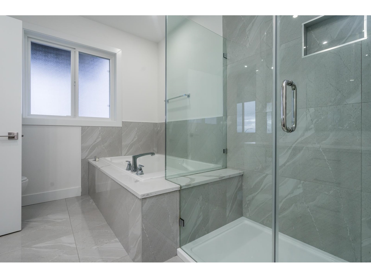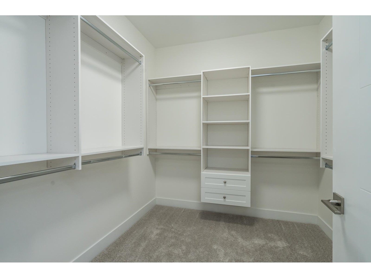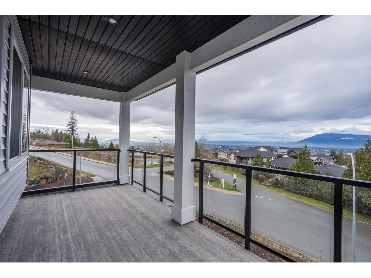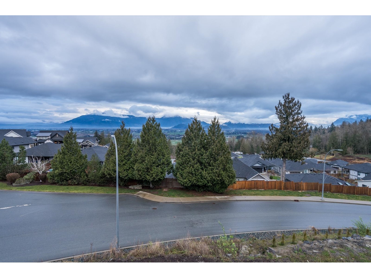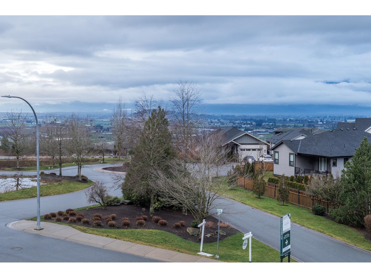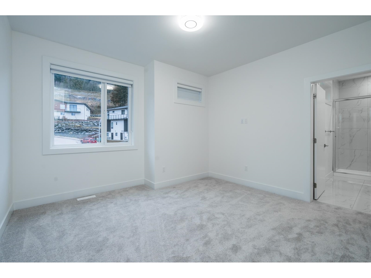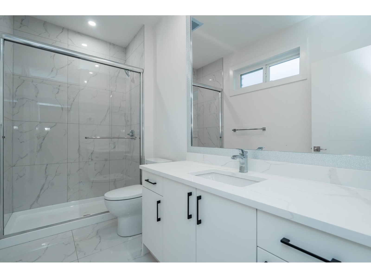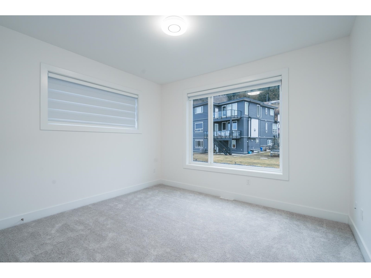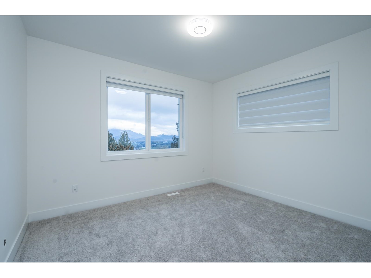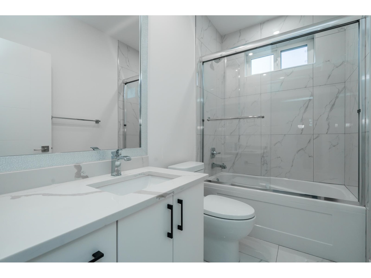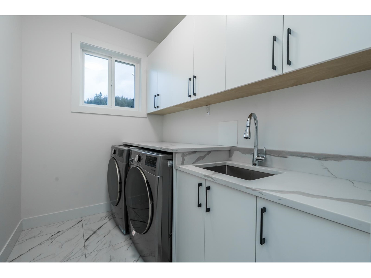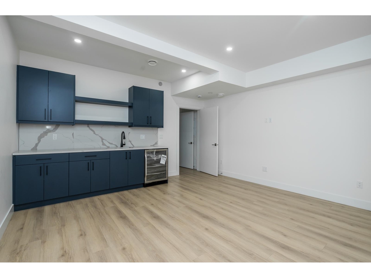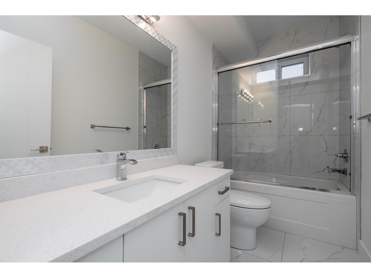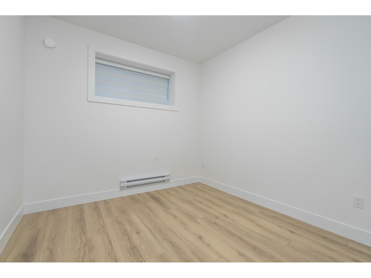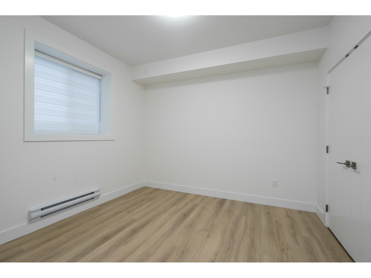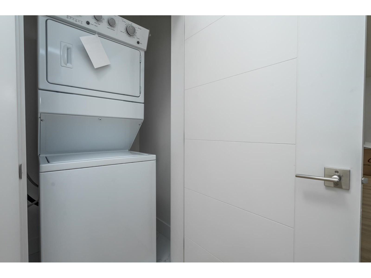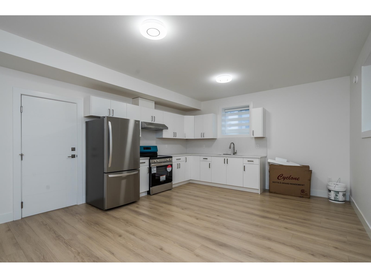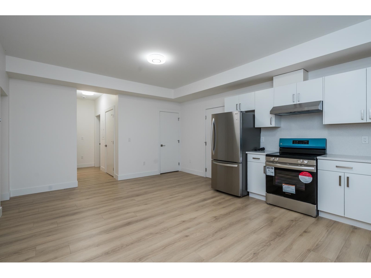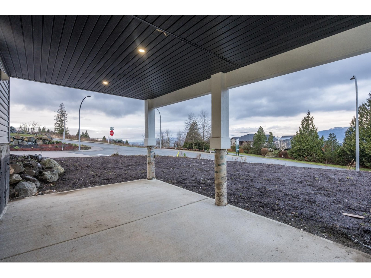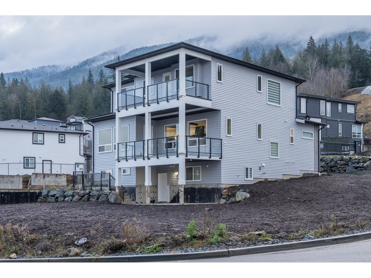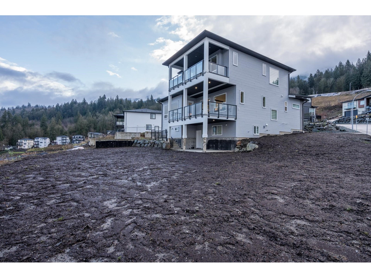$1,599,999
Discover sophisticated living in this stunning, brand-new 3-level home offering 3,879 sq. ft. of total livable space and a grand total of 4,300 sq. ft. with high-end extras. Thoughtfully designed for families of all sizes, this home features 6 bedrooms, 5 bathrooms, a spacious open-concept main floor with an oversized island kitchen, elegant dining area, and large living room that opens onto a sun-filled deck"-ideal for entertaining. The upper level includes a luxurious primary suite with walk-in closet and spa-inspired ensuite, along with three additional bedrooms and a full laundry room. The lower level is perfectly set up for a suite or extended family living, offering 3 more bedrooms, a rec room, full kitchen, and walk-out patio. Nestled in one of Chilliwack's most desirable area. (id:50430)
Property Details
| MLS® Number | R3000853 |
| Property Type | Single Family |
| View Type | Mountain View |
Building
| Bathroom Total | 5 |
| Bedrooms Total | 6 |
| Basement Development | Finished |
| Basement Type | Unknown (finished) |
| Constructed Date | 2025 |
| Construction Style Attachment | Detached |
| Heating Fuel | Electric |
| Stories Total | 3 |
| Size Interior | 3,879 Ft2 |
| Type | House |
Parking
| Carport |
Land
| Acreage | No |
| Size Depth | 125 Ft |
| Size Frontage | 62 Ft |
| Size Irregular | 7749 |
| Size Total | 7749 Sqft |
| Size Total Text | 7749 Sqft |
Rooms
| Level | Type | Length | Width | Dimensions |
|---|---|---|---|---|
| Above | Primary Bedroom | 14 ft ,5 in | 18 ft ,3 in | 14 ft ,5 in x 18 ft ,3 in |
| Above | Bedroom 2 | 12 ft ,5 in | 13 ft ,4 in | 12 ft ,5 in x 13 ft ,4 in |
| Above | Bedroom 3 | 12 ft ,5 in | 15 ft ,1 in | 12 ft ,5 in x 15 ft ,1 in |
| Above | Bedroom 4 | 12 ft ,6 in | 12 ft ,7 in | 12 ft ,6 in x 12 ft ,7 in |
| Lower Level | Bedroom 5 | 10 ft ,5 in | 10 ft ,5 in | 10 ft ,5 in x 10 ft ,5 in |
| Lower Level | Family Room | 19 ft ,1 in | 8 ft ,3 in | 19 ft ,1 in x 8 ft ,3 in |
| Lower Level | Kitchen | 11 ft ,4 in | 7 ft | 11 ft ,4 in x 7 ft |
| Lower Level | Recreational, Games Room | 15 ft ,1 in | 16 ft ,7 in | 15 ft ,1 in x 16 ft ,7 in |
| Lower Level | Bedroom 6 | 11 ft ,1 in | 10 ft ,1 in | 11 ft ,1 in x 10 ft ,1 in |
| Main Level | Kitchen | 20 ft ,5 in | 14 ft | 20 ft ,5 in x 14 ft |
| Main Level | Dining Room | 16 ft ,3 in | 12 ft | 16 ft ,3 in x 12 ft |
| Main Level | Living Room | 20 ft ,1 in | 15 ft ,6 in | 20 ft ,1 in x 15 ft ,6 in |
| Main Level | Den | 10 ft ,5 in | 10 ft ,1 in | 10 ft ,5 in x 10 ft ,1 in |
| Main Level | Foyer | 5 ft ,5 in | 4 ft ,1 in | 5 ft ,5 in x 4 ft ,1 in |
| Main Level | Enclosed Porch | 7 ft | 7 ft ,6 in | 7 ft x 7 ft ,6 in |
https://www.realtor.ca/real-estate/28289397/8202-nixon-road-eastern-hillsides-chilliwack
Contact Us
Contact us for more information

Raman Narang
25 - 8430 128 Street
Surrey, British Columbia V3W 4G3
(778) 394-2699
Vinny Kalra
#600 - 777 Hornby Street
Vancouver, British Columbia V6Z 1S4
(888) 428-6808
(888) 428-6808
No Favourites Found

The trademarks REALTOR®, REALTORS®, and the REALTOR® logo are controlled by The Canadian Real Estate Association (CREA) and identify real estate professionals who are members of CREA. The trademarks MLS®, Multiple Listing Service® and the associated logos are owned by The Canadian Real Estate Association (CREA) and identify the quality of services provided by real estate professionals who are members of CREA. The trademark DDF® is owned by The Canadian Real Estate Association (CREA) and identifies CREA's Data Distribution Facility (DDF®)
February 05 2026 02:49:50
Chilliwack & District Real Estate Board
RE/MAX Bozz Realty, Renanza Realty Inc.
